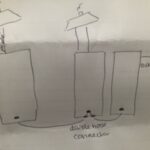Q.Water Butt Design
I am hoping for some advice on my proposed water butt layout. Basically it would be butt 1 being fed from one shed. And butt 2 being fed from another shed, with butt 3 sat next to butt 2. butt 1 would connect at the bottom via a waterbutt tap, with a hosepipe connector and short length of hosepipe to butt 2. butt 2 would have an hosepipe connector with two outlets at the bottom .. one outlet would connect to butt 1, and the other outlet would connect to butt 2 (both via a hosepipe connector and short length of hosepipe). At the top of butt 3 would be an overflow outlet. (So butts 1 and 2 are fed from drainpipes and butt 3 has the overflow). Im currently thinking its best to have the drainpipes directed into a tub of some sort, seated in a hole in the top of the water butt (with insect mesh), so it catches debris etc and prevents chance of a vacuum in the butt itself. I was wondering if you think i may have missed anything? (And i definitely has heavy reliance on decent hosepipe connectors)

Certified GKH Gardening Expert
Since I am not familiar with the local regulation in your area, I will not be able to comment much on structure and how it is built. Depending on where you are located, you may have to have permission to do so. I would contact your local extension service for some consultation on what is allowed in your area:


